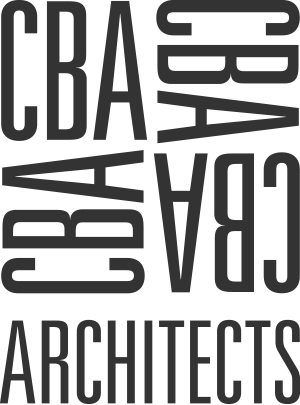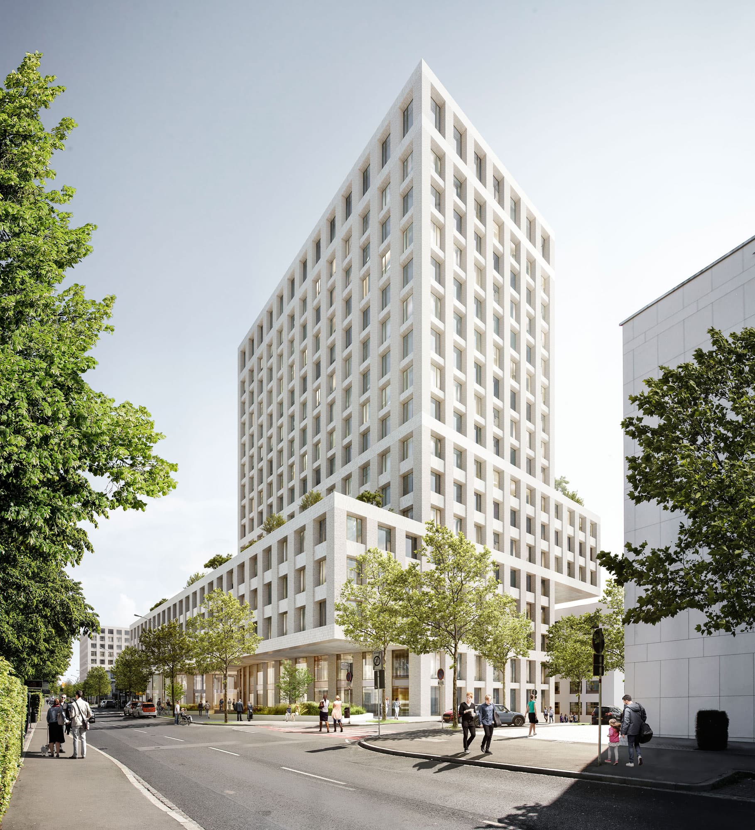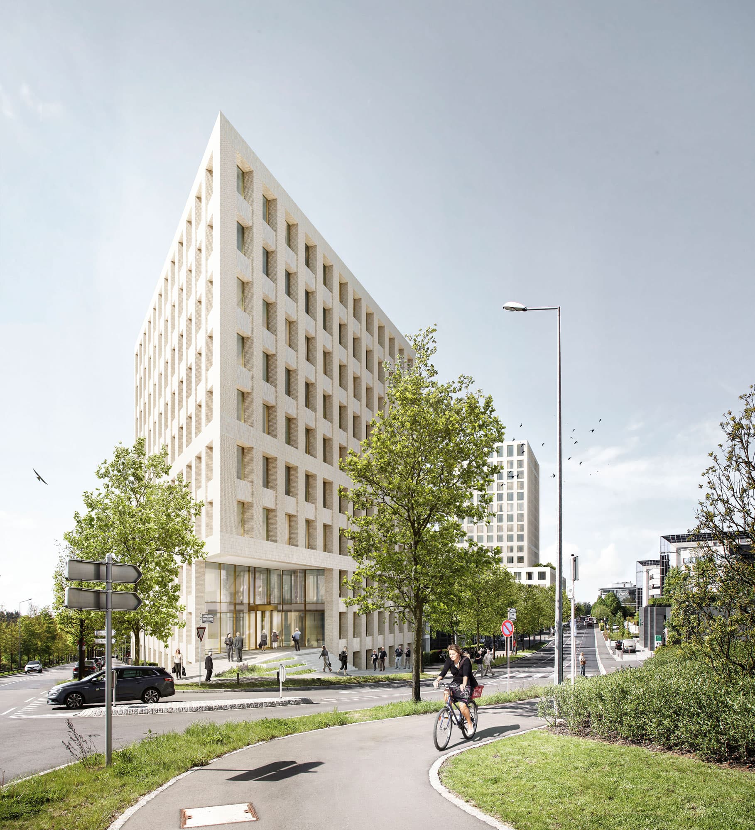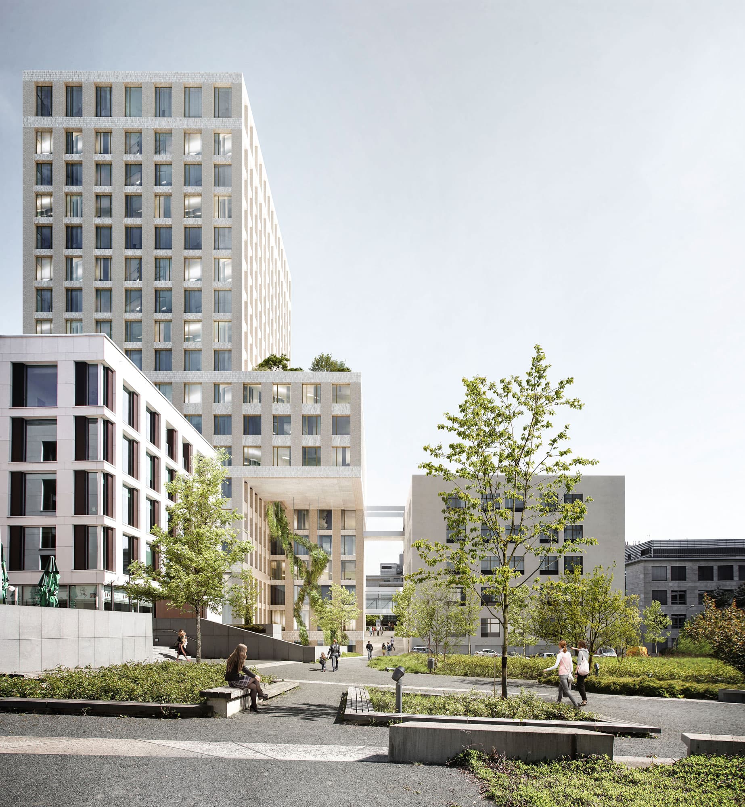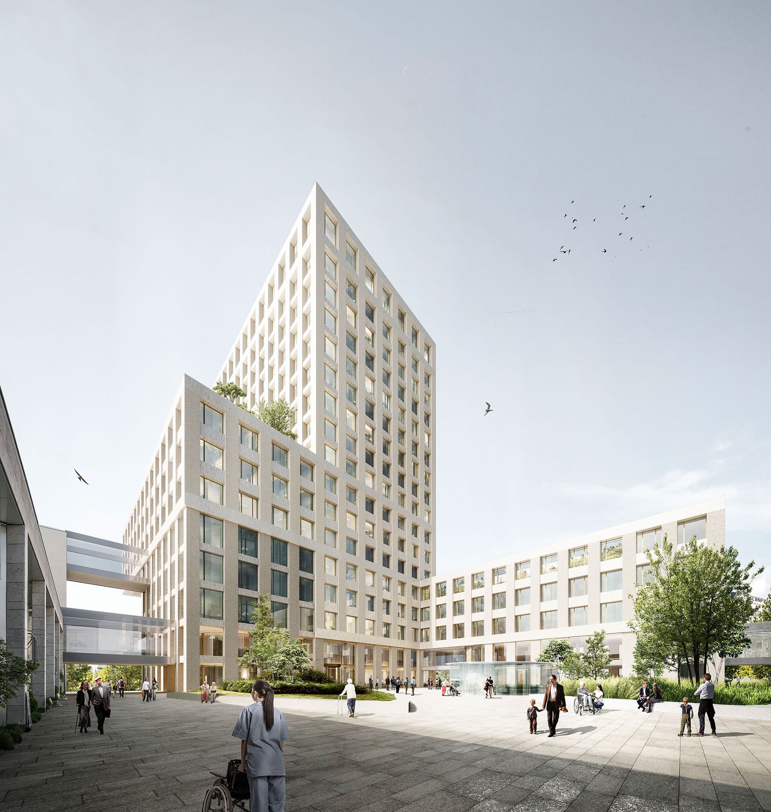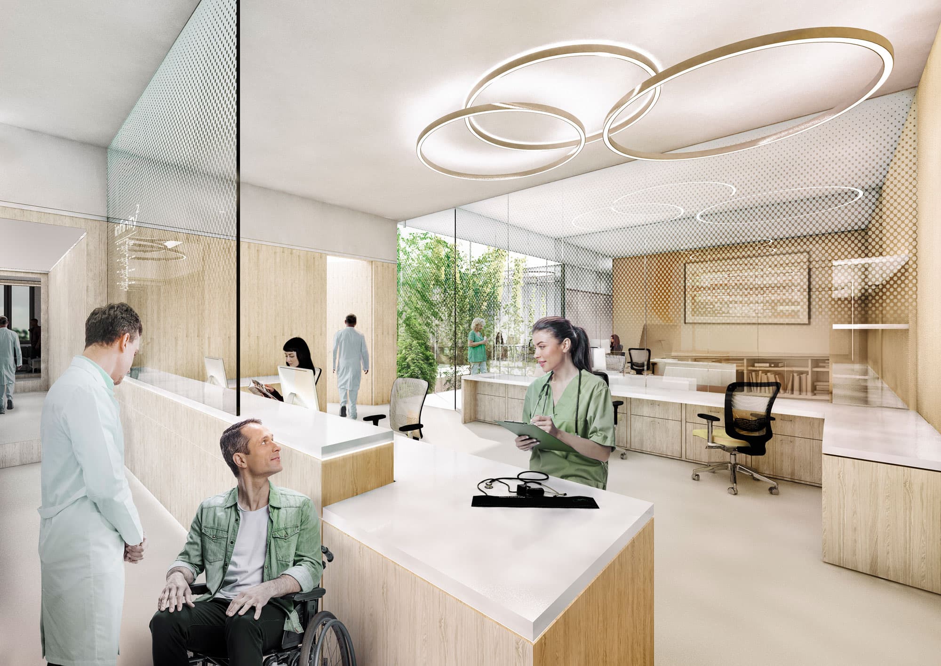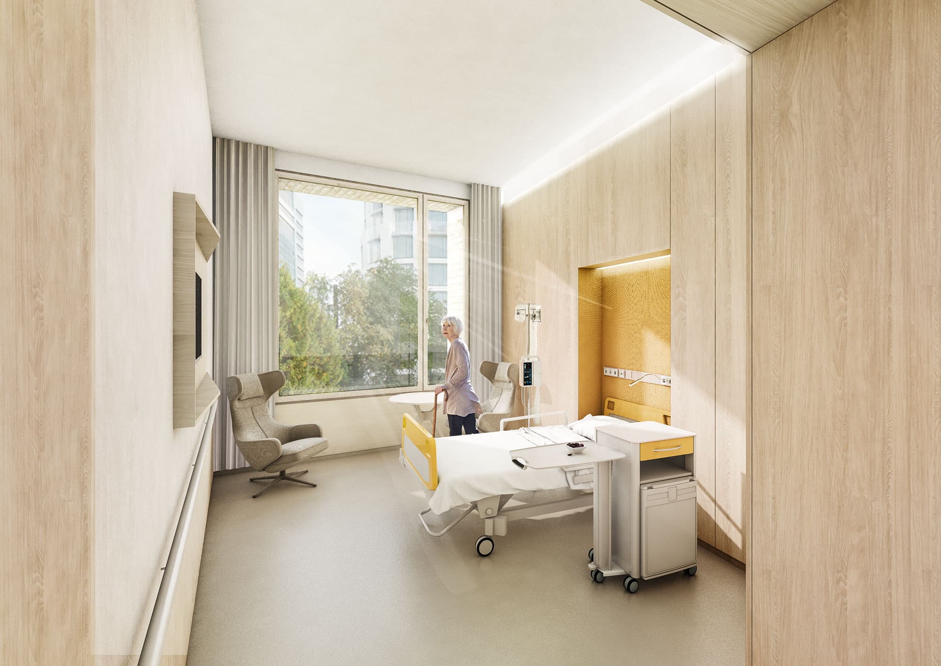Centre Hospitalier Kirchberg
Extension of the Kirchberg hospital centre in the form of a high-rise building and study of a future extension area called « Tour Bohler »
The range of uses of the extension includes sales areas; examination / treatment and operation areas; administration as well as a hotel
In cooperation with the architectural office Baumschlager & Eberle, CH-St Gallen
| Competition 2018: | laureate |
| Client: | Fondation Hôpitaux Robert Schuman |
| Location: | Kirchberg, L-Luxembourg |
| Conception and Execution: | - |
| Gross floor-space: | 40.338 m² high-rise extension building |
| Gross floor-space: | 10.630 m² tour Bohler |
| Gross volume: | 161.375 m³ high-rise extension building |
| Gross volume: | 38.625 m³ tour Bohler |
Project team consisting of SGI Ingénierie, Betic Ingénieurs conseils, VK Architects & Engineers, BE Architects, CBA Architects
