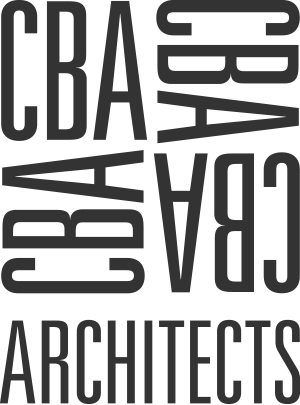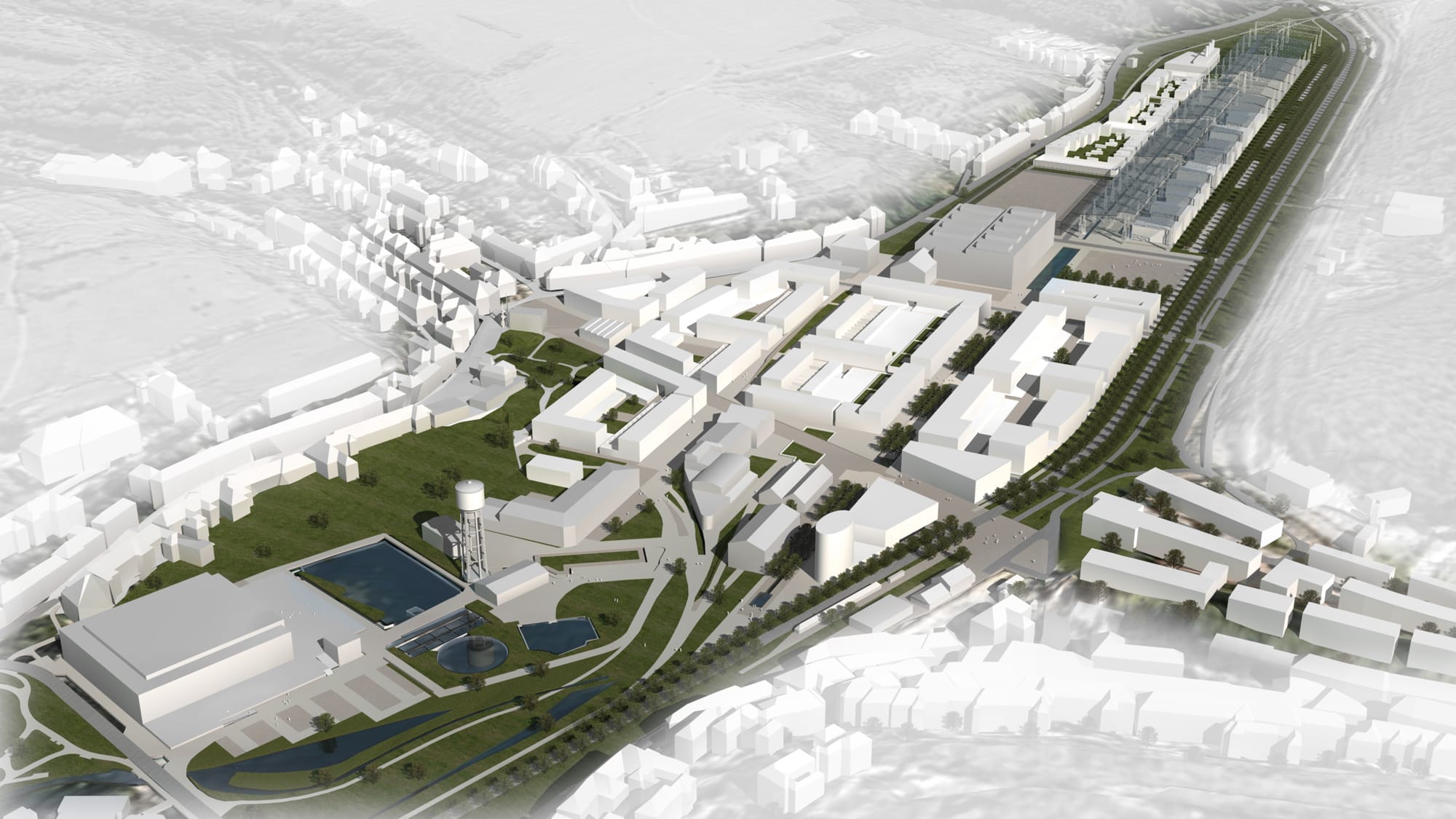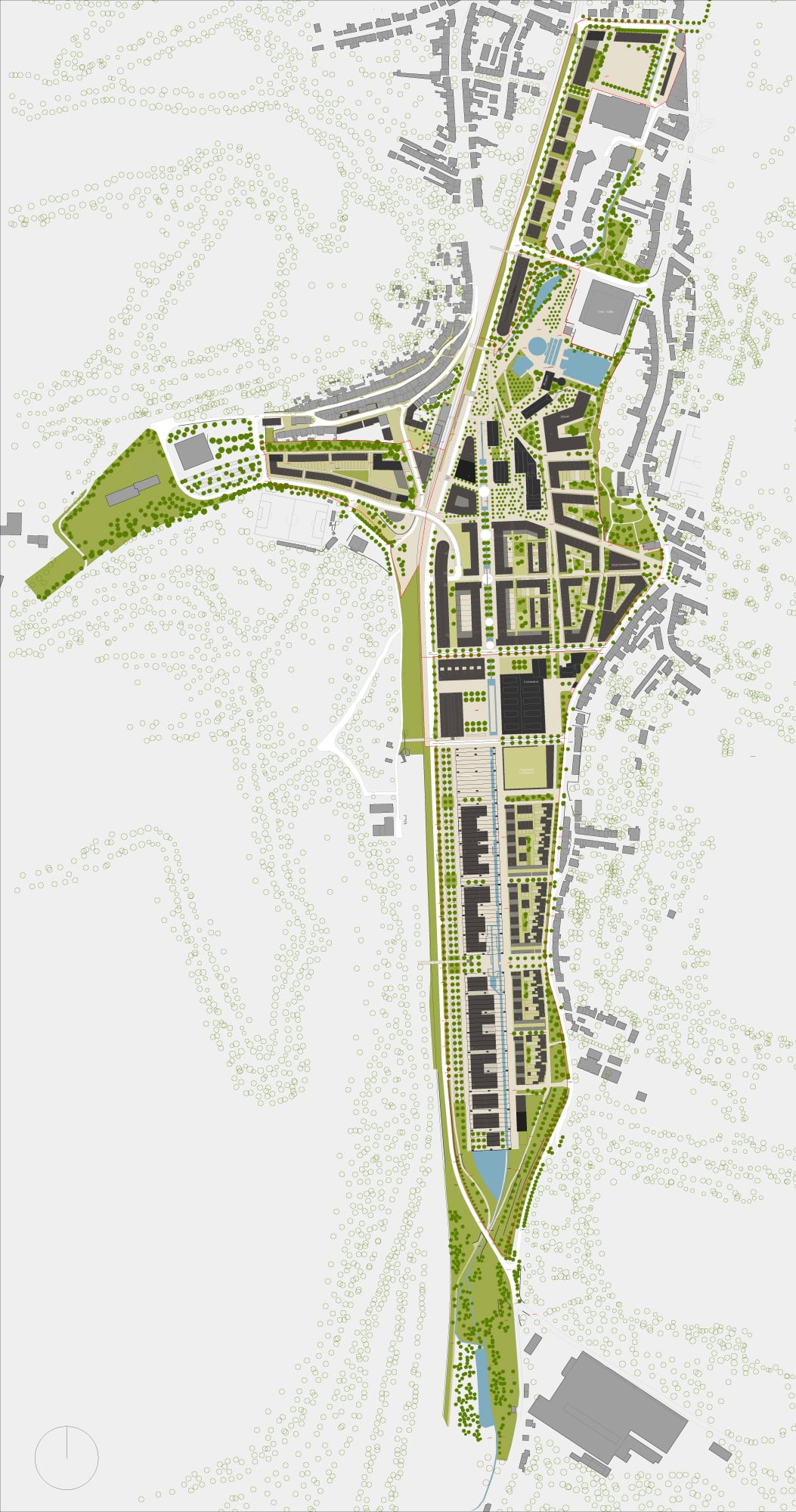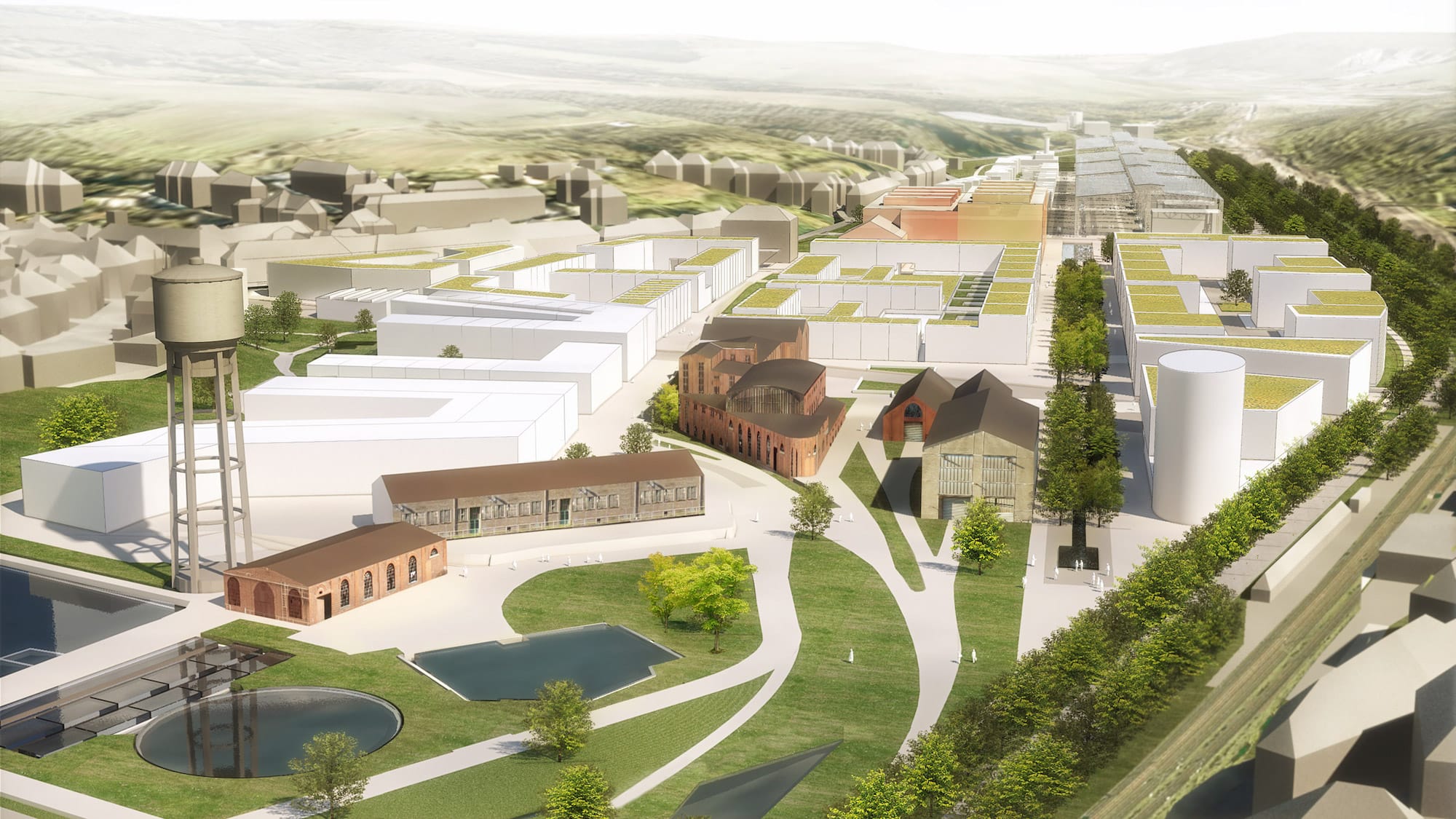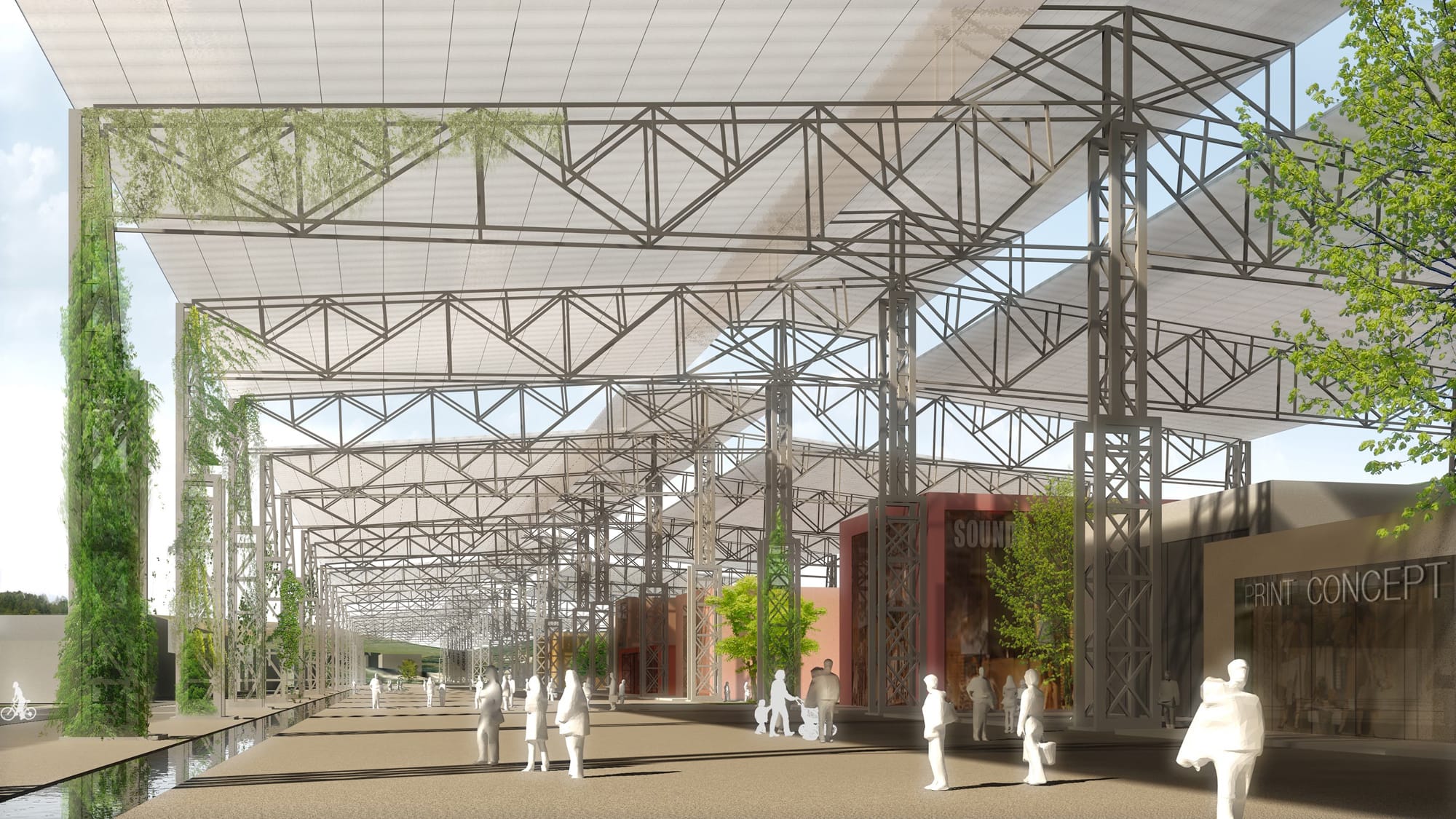Neischmelz
FdL L - Dudelange 2009 -
Masterplan for the former industrial site Dudelange Schmelz
Creation of a new neighborhood and partial integration of existing buildings
| Client: | Fonds du Logement (FDL) |
| Location: | L - Dudelange |
| Architectural competition: | Winner, 2009 |
| Masterplan: | 39 hectare |
| Gross floor-space residential: | 78.000 m² |
| Gross floor-space retail & offices: | 50.000 m² |
| Gross floor-space culture: | 17.000 m² |
Project in collaboration with Latz + Partner, landscape architects, Kranzberg and R + T, traffic planners, Darmstadt
