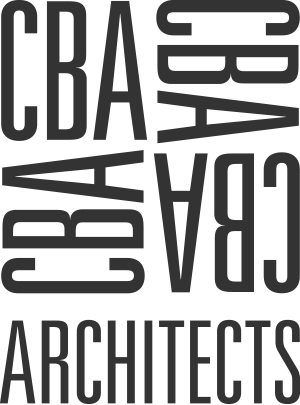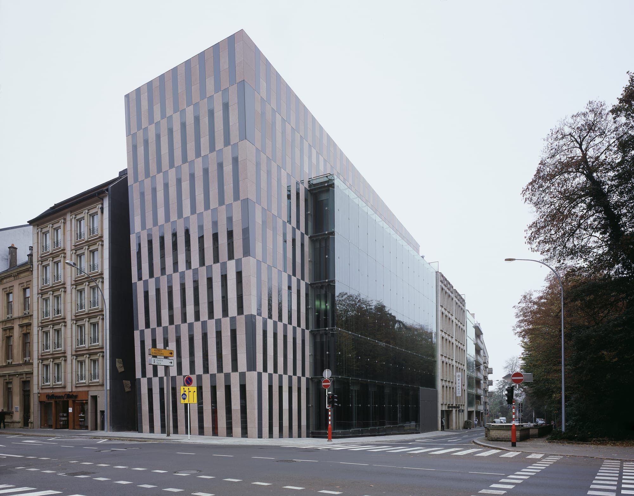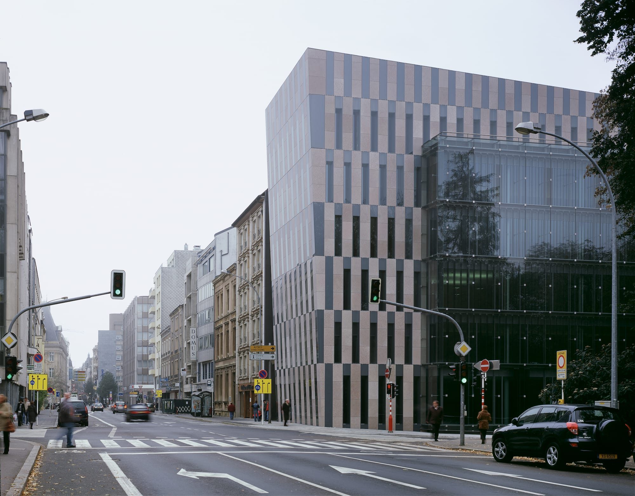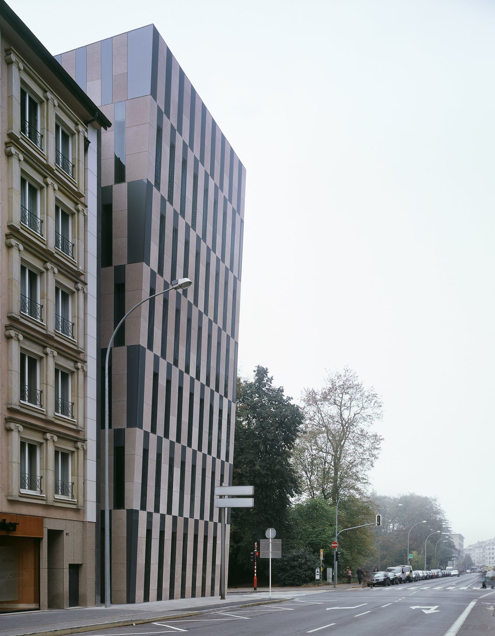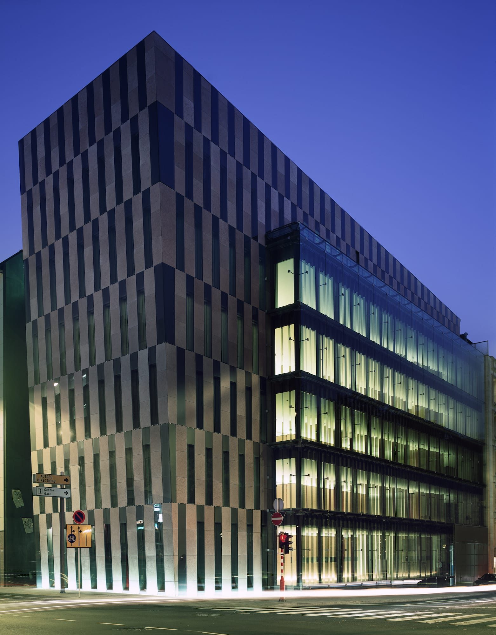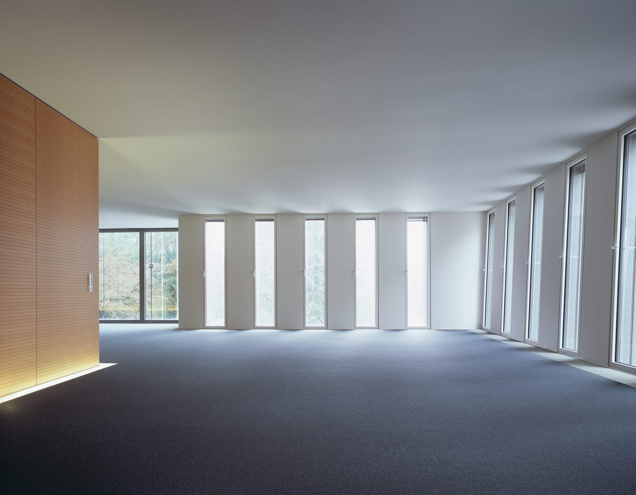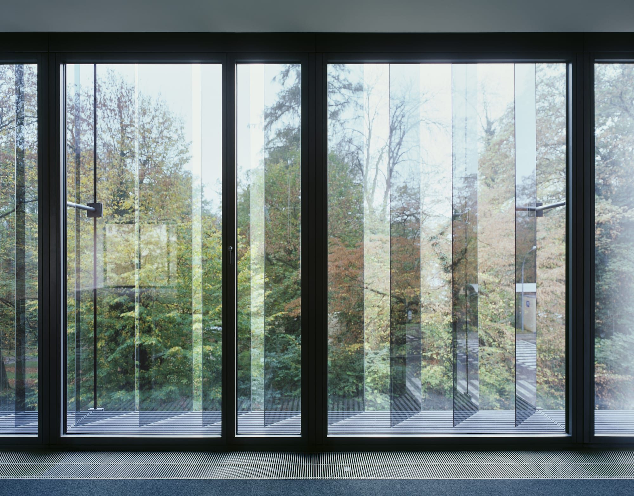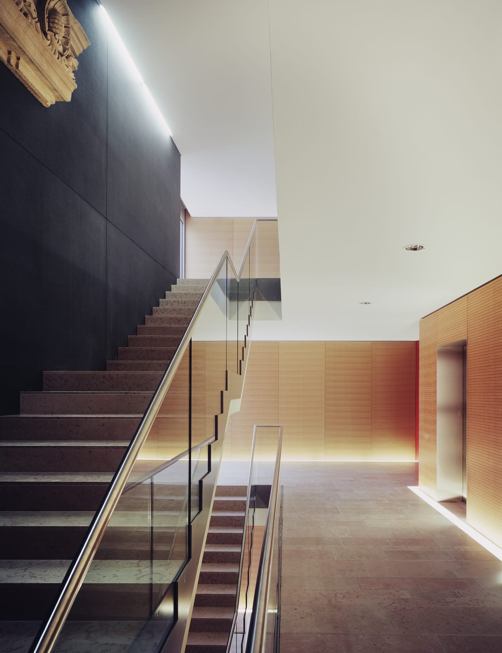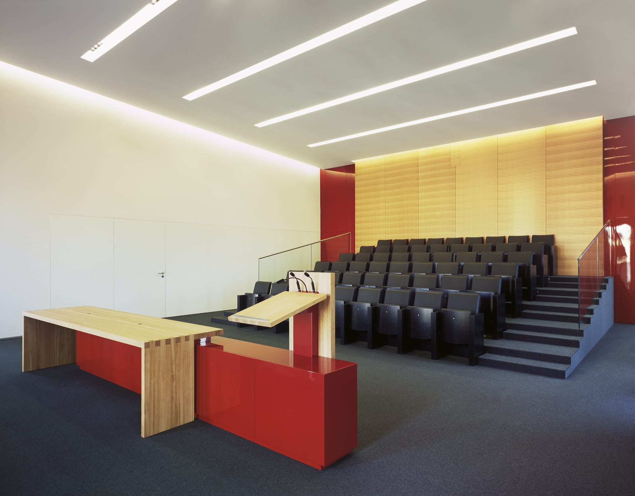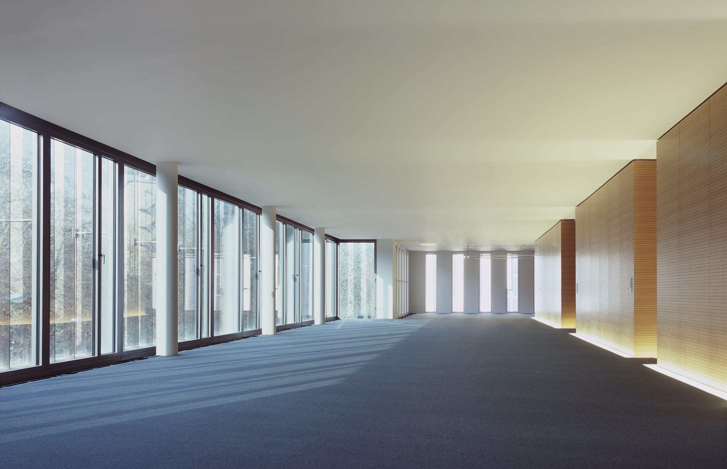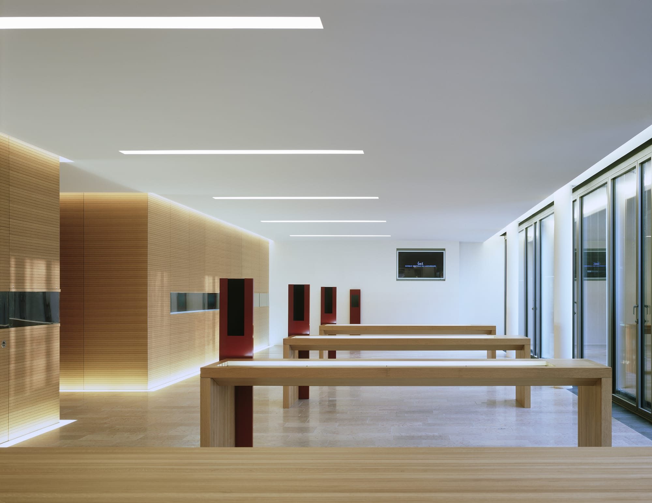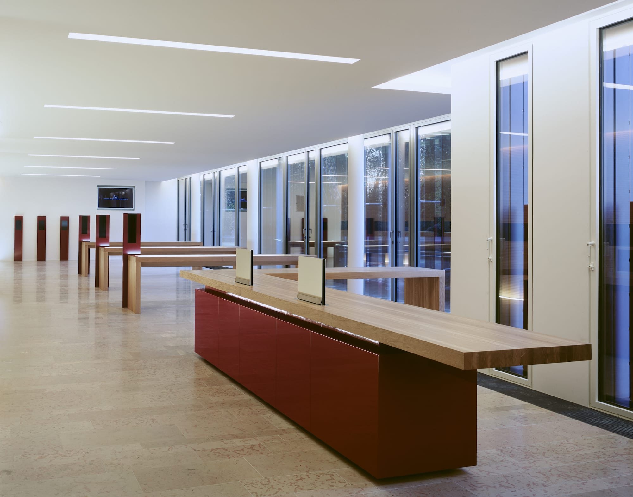Banque Centrale du Luxembourg
BCL L - Luxembourg 2002 - 2006
Transformation and renovation of an existing office building
| Client: | Banque Centrale du Luxembourg |
| Location: | L - Luxembourg |
| Architectural competition: | winner, 2001 |
| Conception and realisation: | 2002 - 2006 |
| Work phases commissioned: | 1 - 9 according to OAI |
| Gross floor-space: | 5.460 m² |
| Gross volume: | 24.470 m³ |
| Construction costs: | 14,0 mio € net |
